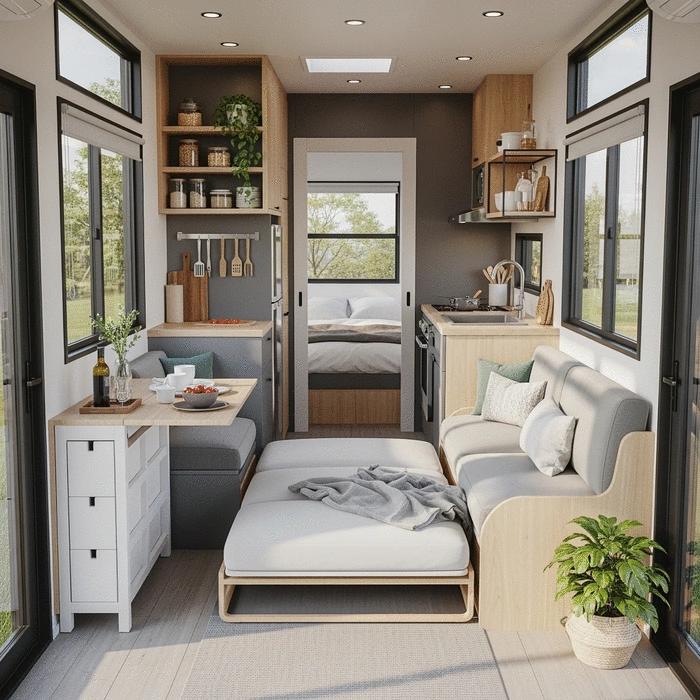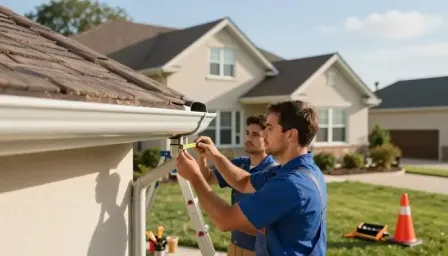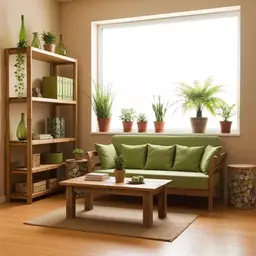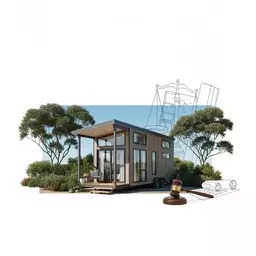Open Layouts
Creates an illusion of more space, making your home feel larger and more inviting.
Get expert advice, innovative design ideas, and practical tips for your tiny home journey in Australia.
Posted on: 2025-10-24
By: Sophie Marchant
As the tiny house movement continues to gain momentum, many are reevaluating their living situations. Could downsizing to a tiny home bring you financial freedom and a renewed focus on what truly matters in life?
Explore the essential features that contribute to an efficient tiny house floor plan, enhancing both functionality and comfort. An efficient floor plan is crucial for maximizing utility and comfort in smaller spaces, making every square foot count. For more insights into creating the ideal compact living area, consider checking out this guide on small space design ideas.
Creates an illusion of more space, making your home feel larger and more inviting.
Utilizes vertical space with shelves and hidden compartments to keep your home organized.
Choosing furniture that serves multiple functions can maximize utility and save space.
Expanding your living space outdoors enhances enjoyment and connection with nature.
As I dive into the world of tiny house living, one thing becomes clear: the floor plan is at the heart of it all! Efficient floor plans can make or break your tiny home experience. They not only dictate how you will use your space but also influence your overall lifestyle. Let’s explore what makes these plans so appealing and how they can lead to a more fulfilling, sustainable life.
The tiny house movement has captured the imagination of many, and for good reason! Living in a smaller space offers unique benefits that go beyond just downsizing. From financial freedom to a simpler way of life, tiny house living invites you to rethink your relationship with material possessions.
One of the biggest draws of this lifestyle is the benefits of downsizing and minimalism. Imagine shedding the excess and focusing only on what truly matters to you. Many tiny house dwellers report feeling lighter and freer, as their homes encourage mindfulness and intentionality in everyday living. This minimalist approach often extends to other areas of life, promoting a sense of peace and clarity, much like the principles discussed in this article about embracing minimalist living with these 5 simple steps.
Embracing tiny living also means embracing sustainability. The choices you make in your home can reflect a commitment to the environment. From using recycled materials to implementing energy-efficient appliances, sustainable living practices can drastically reduce your ecological impact.
At The Tiny Living Guide, we believe that every small step counts! Simple actions like choosing solar panels, composting, and minimal water use can create a positive ripple effect in your life and community.
Now, let's look at what truly defines an efficient floor plan. It’s not just about fitting everything inside; it’s about how those spaces work together to enhance your lifestyle. An efficient design maximizes utility while providing comfort and beauty.
Key features of efficient designs include thoughtful layouts, clever storage solutions, and multi-functional spaces. These aspects help you get the most out of every square inch of your tiny home! For instance, optimizing your tiny house kitchen storage ideas can drastically improve functionality.
In tiny homes, every detail counts! Finding the balance between functionality and aesthetics is crucial. You want a space that not only works well but also feels good to live in. This means selecting designs, colors, and materials that reflect your personal style while being practical.
As I plan my own tiny home, I often think about how to merge my love for design with the need for functionality. The beauty of tiny house living is that I can express my creativity while still enjoying every inch of my space!
The tiny house movement is more than just a trend; it's a shift in how we view housing and community. By focusing on smaller, more efficient homes, many are discovering alternatives to traditional living.
The impact goes beyond just individual homes. It fosters a sense of community living and encourages developing tiny house communities that support each other. These neighborhoods embody the essence of shared values and sustainability.
Perhaps one of the most profound impacts of the tiny house movement is its potential as an affordable housing solution. With housing prices skyrocketing, tiny homes present an opportunity for many to own their own property without the burden of a hefty mortgage.
At The Tiny Living Guide, I am thrilled to witness people embracing this lifestyle as a way to achieve financial freedom. Tiny houses can be a viable option for those seeking affordable living while fostering a deeper connection to their community and the environment.
When designing your tiny house floor plan, consider the flow of movement within the space. A well-thought-out layout not only maximizes efficiency but also enhances your day-to-day experience. For instance, placing your kitchen near the entrance can simplify grocery unloading, while positioning your workspace in a quieter corner can boost productivity. Think about how you interact with your space, and let that guide your design choices!
When it comes to tiny house living, the floor plan you choose can significantly impact your daily life. There are so many exciting layouts to consider, ranging from lofted spaces to main floor bedrooms. Each design offers its own unique advantages and caters to different lifestyles. Have you thought about what layout would best fit your needs?
At The Tiny Living Guide, I've discovered that understanding the variety of options available is the first step in finding your perfect tiny home. By exploring diverse layouts, you can maximize space and create a comfortable living environment that truly reflects your lifestyle. Let’s dive into the options!
Tiny houses come in various styles, and each layout has its own charm. Here are some popular designs to consider:
Each layout type allows for a different living experience, so consider what aspects are most important for you and your family. Do you value openness, or do you prefer more defined spaces? The choice is yours!
Open concept designs are a popular choice for tiny houses, and for good reason! These layouts create a sense of spaciousness and flow, making even the smallest areas feel larger. Here are some key features:
By embracing an open concept, you can create a warm, welcoming atmosphere that’s perfect for both relaxation and socializing. Have you thought about how these elements could work in your future tiny home?
Choosing the right number of bedrooms is essential for a tiny house, especially as your needs may change over time. Here’s a quick breakdown:
As you evaluate these options, think about how long you plan to stay in your tiny home and what lifestyle changes might occur. This insight will help you make an informed decision!
One of the best aspects of tiny house living is the ability to customize your home to fit your unique lifestyle. Let’s discuss some ways to tailor your floor plan:
Customization allows you to create a space that truly feels like home. Have you thought about what features are necessary for your lifestyle?
Space-saving furniture can greatly enhance the functionality of tiny homes. Here are some options to consider:
By investing in the right furniture, you can create a beautiful and functional living space that feels larger than it is!
As the tiny house movement grows, many people are exploring innovative options like mobile tiny homes and container homes. Here’s what makes them appealing:
Have you considered the benefits of a mobile lifestyle? It could open up a world of adventure, especially when you think about the freedom of exploring the best tiny house kitchen appliances that suit a nomadic life.
Here is a quick recap of the important points discussed in the article:
Getting your gutter installation right is key to k

 Getting your gutter installation right is key to keeping your home safe from water damage. A good gu
Getting your gutter installation right is key to keeping your home safe from water damage. A good gu
 What if your small living space could also be a sanctuary for the planet? Embracing sustainability n
What if your small living space could also be a sanctuary for the planet? Embracing sustainability n
 As the tiny home movement gains momentum in Australia, the legal landscape can feel daunting. Howeve
As the tiny home movement gains momentum in Australia, the legal landscape can feel daunting. Howeve